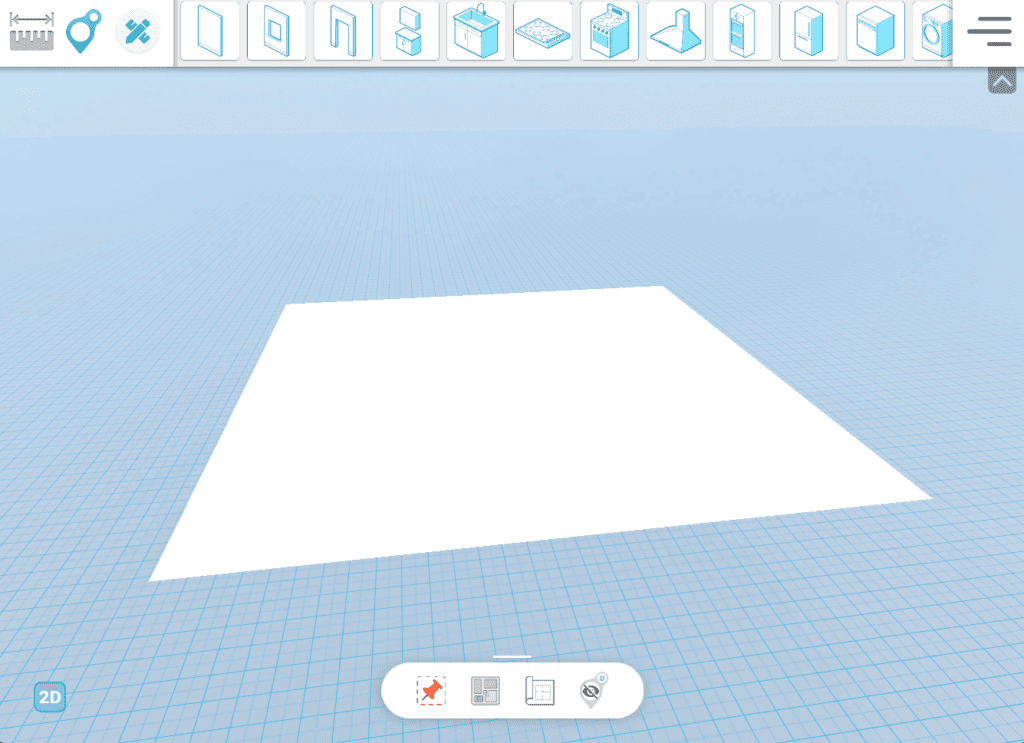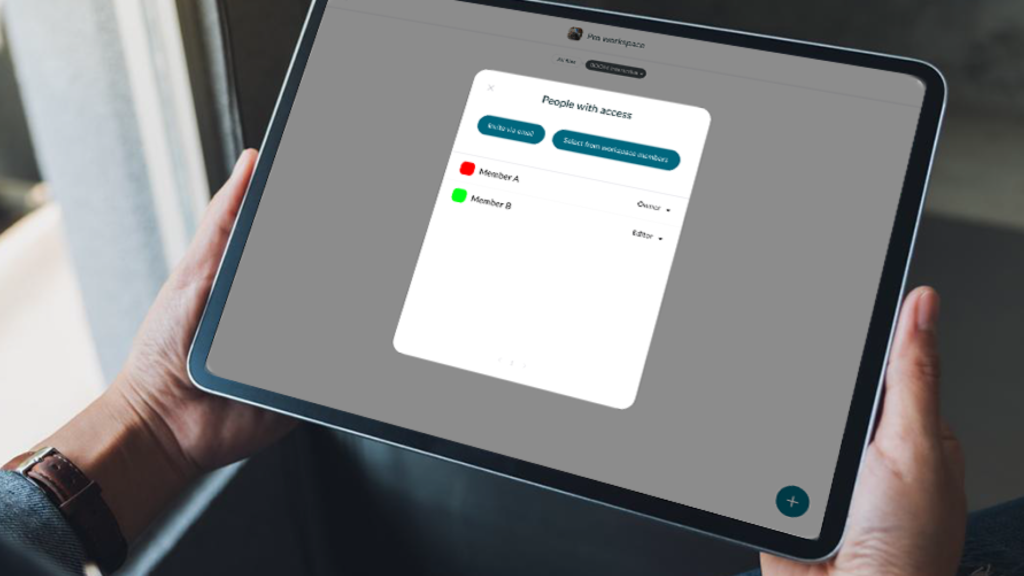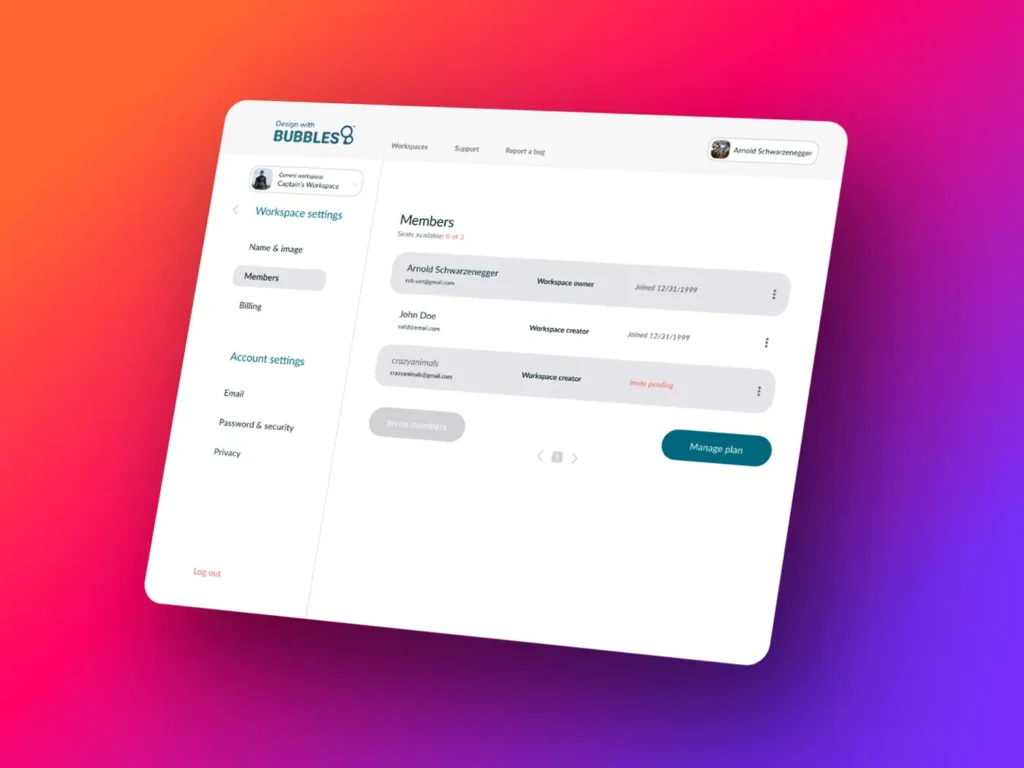Real-time collaboration. Any device. Any project.
Automatically make a scene from a 2D floor plan
LiDAR "Room Scan"
AR "Room Mapping"
Start with a blank canvas

Edit effortlessly. Update instantly. Move walls, add windows and doors, make decisions, and collaborate to keep projects on track.
Walls, windows, and doors
Simplified 3D models
Virtual sticky notes called 'specs'
The Design Board
Use our measurement tools to get specific with every aspect of your scene. Perfectionists, rejoice.
Scale
Wall Height
Distances
Automatically map rooms, generate floor plans from changes, and make precise edits in 2D mode.
Room Planning
Floor Plan Generator
2D Mode
POV Walkthrough
Chat in real-time with everyone in the project. Invite and manage your team.
Chat
Project Invites
Seat Management

